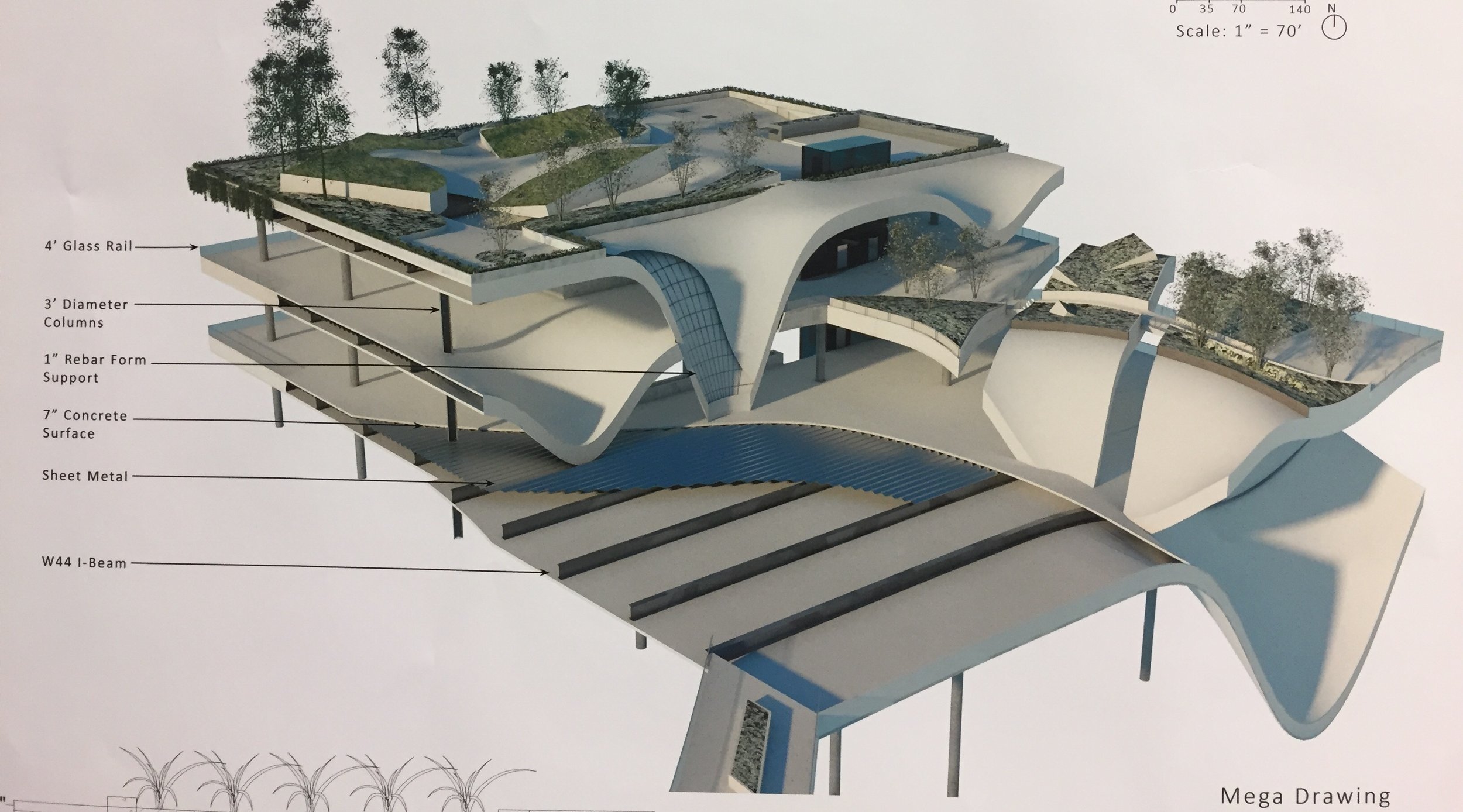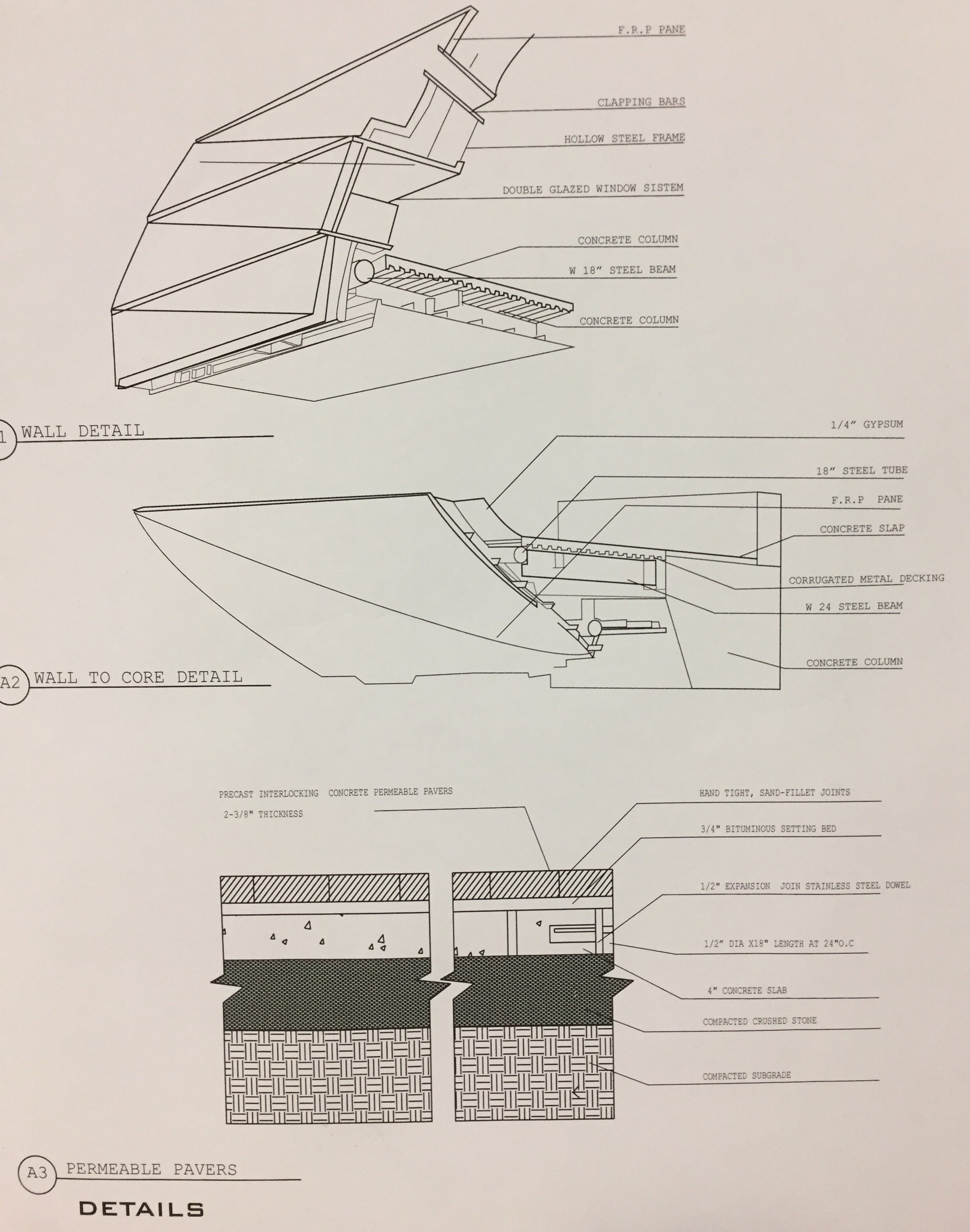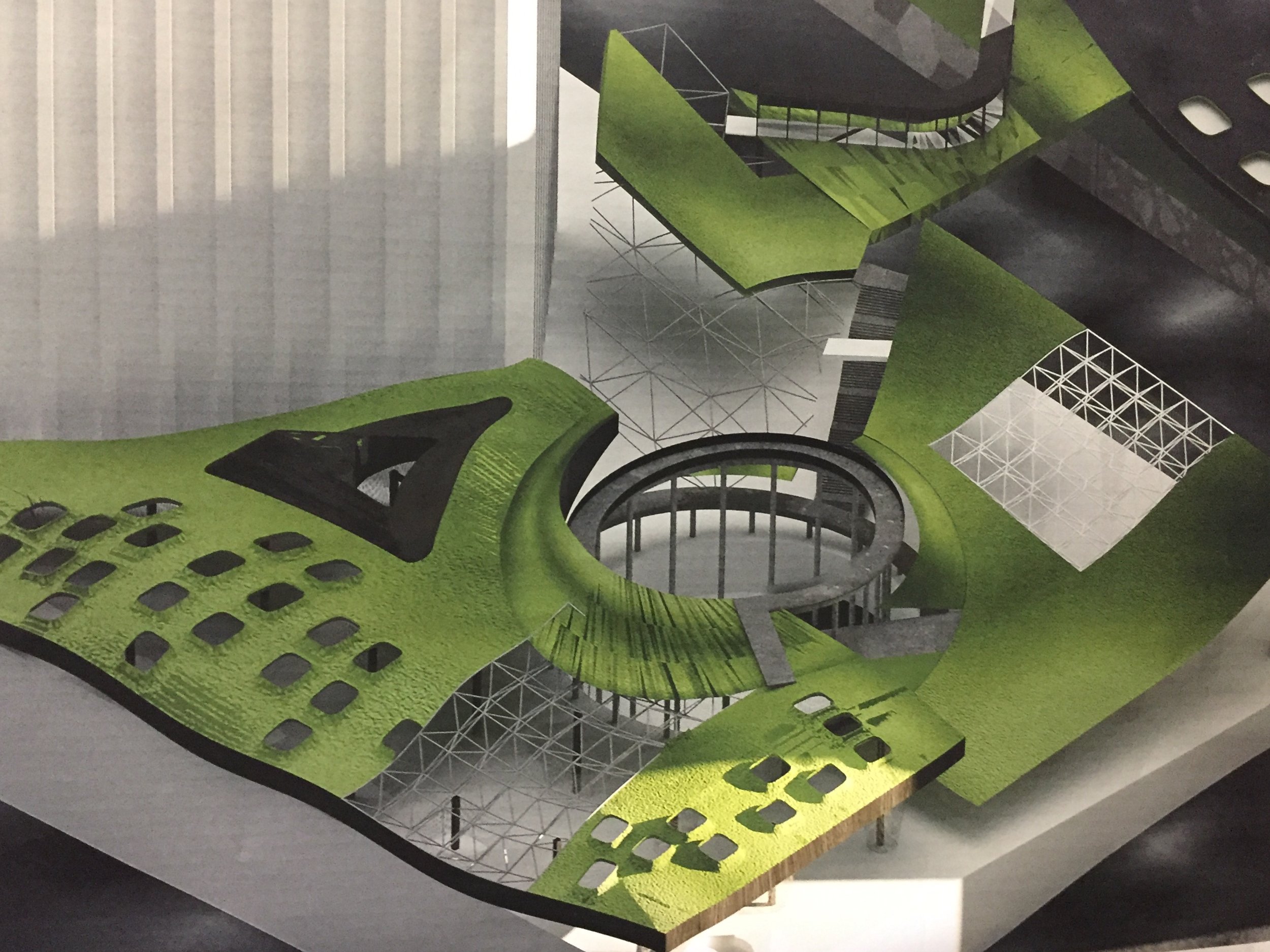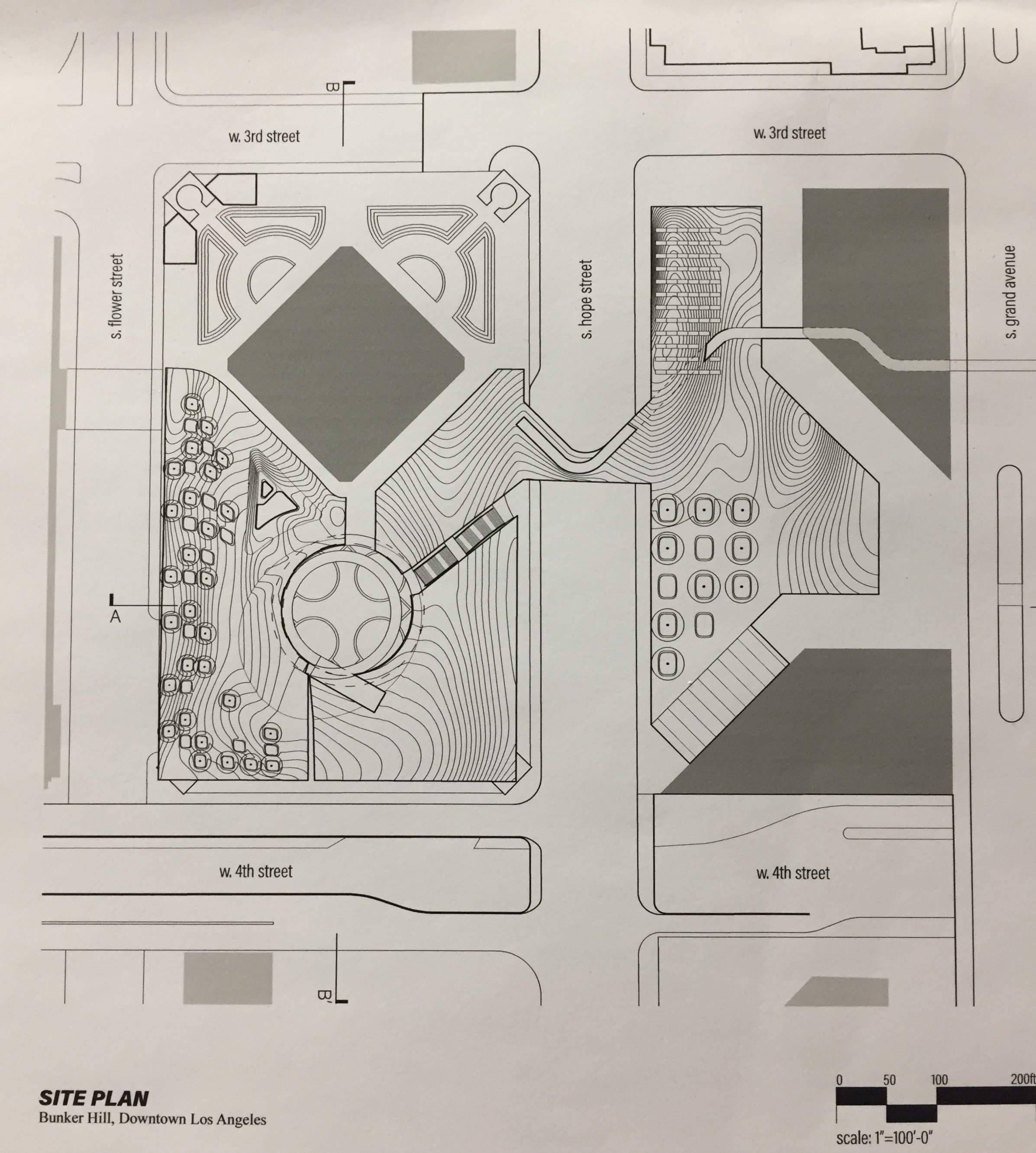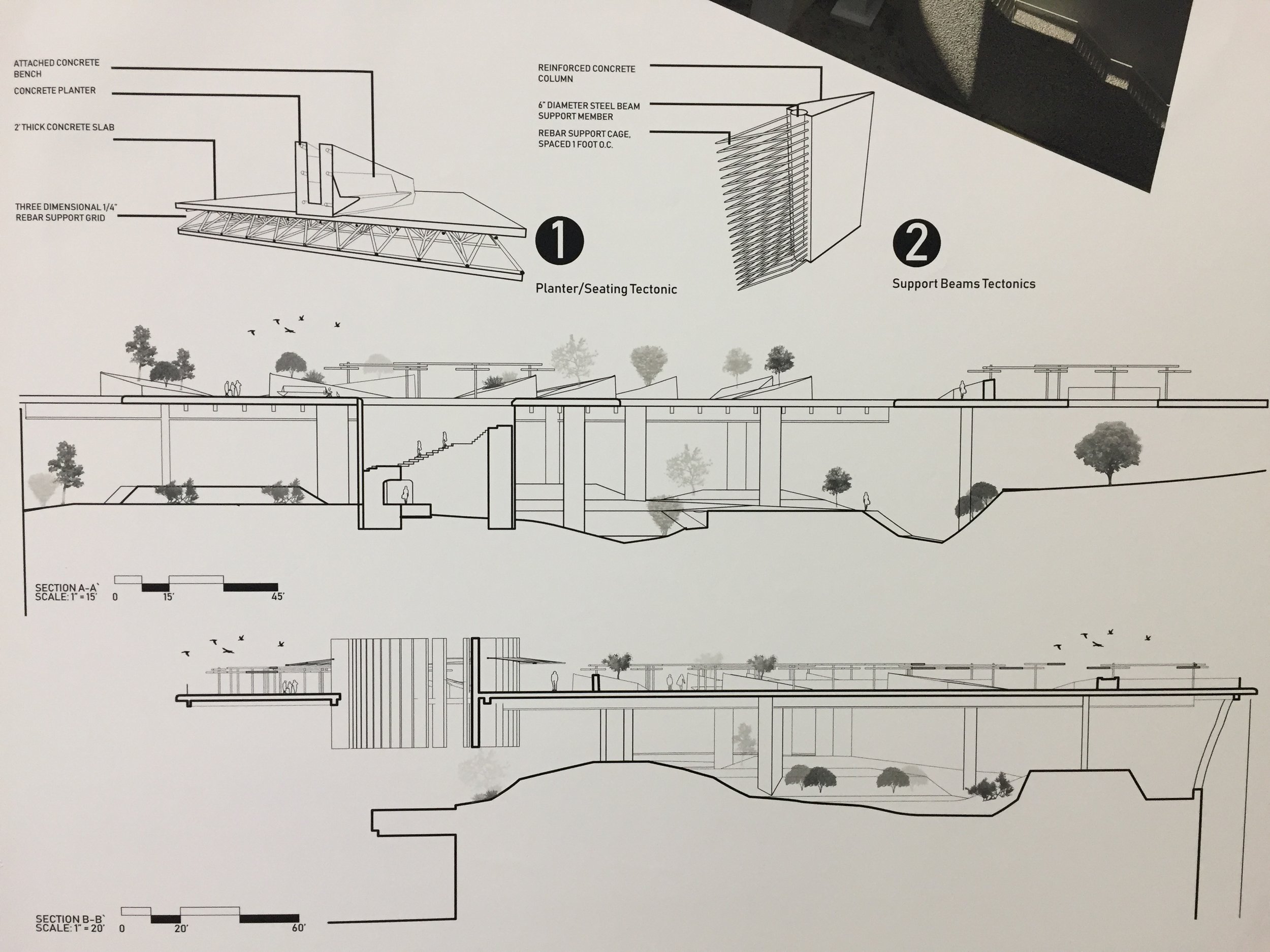
Fat Urbanism uses diagrams and the architecturalization of food as a parti for a linear park system in Downtown Los Angeles
Sloppy Joe, Cobb Salad, Charcuterie; delicious lunch, or urban organizational strategy? Much can be said about the rules of urban development, but what if these rules were a recipe? If we divorce form from program, we are free to allow objects and uses to take up more than their share of space. What if the High Line got fat? By asking questions about formal urban strategies and comparing these to the formal strategies of food, students will engage in the development of a linear park system in Downtown Los Angeles. This studio will reference Bunker Hill and the Financial District of Los Angeles as a testing ground for the apparent success in the delamination of pedestrian circulation from automobile circulation. This studio will ask questions of the profession and practice of landscape architecture and its prized projects. This studio will challenge contemporary design theory while engaging in a highly rigorous design exploration that will require speculative drawings, immaculate models, and inspired inquiry.
As is abundantly clear in the final year of design education, everything we create is a diagram. From parks to buildings to household items – the designer’s touch is purely symbolic. Knowing this, we are free to express any set of information, no matter how complex, into a series of visual cues that inform the reader of these systems’ functions.
This studio will reference formal diagrams of food to develop urban organizational strategies. What kind of food produces a mat typology? What can we learn from the formal and programmatic diagrams of recipes and how these translate into urban spaces? Students will diagram a chosen food and represent it in a way that can set up a comparative argument to a second diagram: the parti.
Urban spaces are traditionally represented in a figure-ground format, however the spaces that landscape architects primarily concern themselves with are rendered as white; invisible to the backdrop of the medium against which they are presented. The parti diagram of a public open space can be thought of as a set of figure-ground representations where we begin to lose the objectivity of the spaces represented in the parti. By comparing and contrasting the diagrams of food and well-documented urban spaces, students will discover formal and programmatic relationships across these references and be able to lay the foundations for a formal thesis argument.
This fourth-year undergraduate landscape architecture capstone studio was written and taught by myself during the Spring Semester of 2019 at Cal Poly Pomona.



